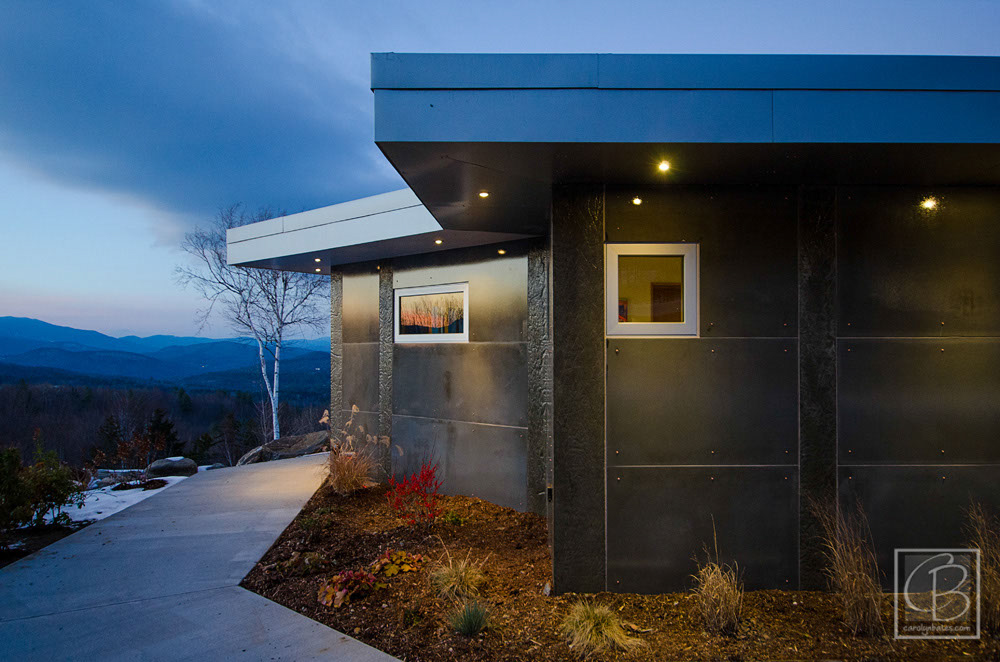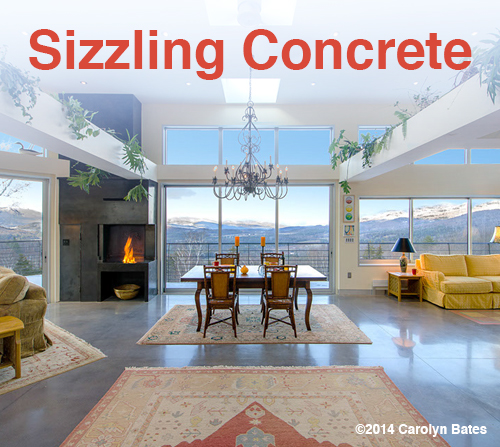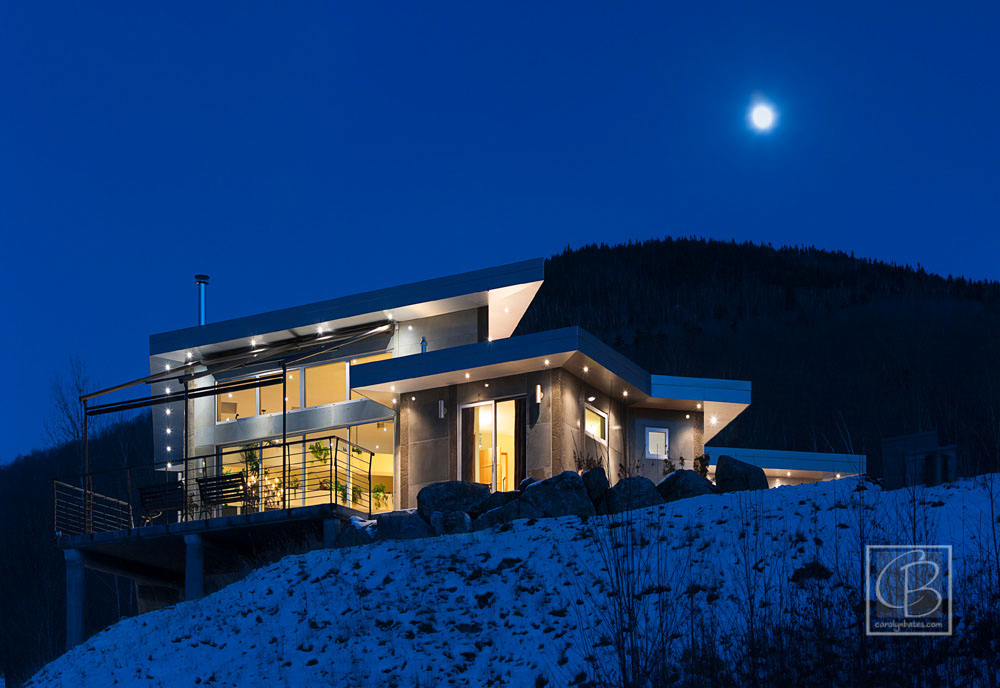 Fabric and fern leaves sizzle deep into the concrete forms that bend, twist, and meld into sensual textured exterior walls and columns of Sandy Lawton’s newest HOT design perched high up in the Green Mountains. You want to reach out and touch the walls, feel the patterns, and lean back against the columns. Sandy collaborated with the owner, Pierre Moffroid to formulate the design to perfection.
Fabric and fern leaves sizzle deep into the concrete forms that bend, twist, and meld into sensual textured exterior walls and columns of Sandy Lawton’s newest HOT design perched high up in the Green Mountains. You want to reach out and touch the walls, feel the patterns, and lean back against the columns. Sandy collaborated with the owner, Pierre Moffroid to formulate the design to perfection.
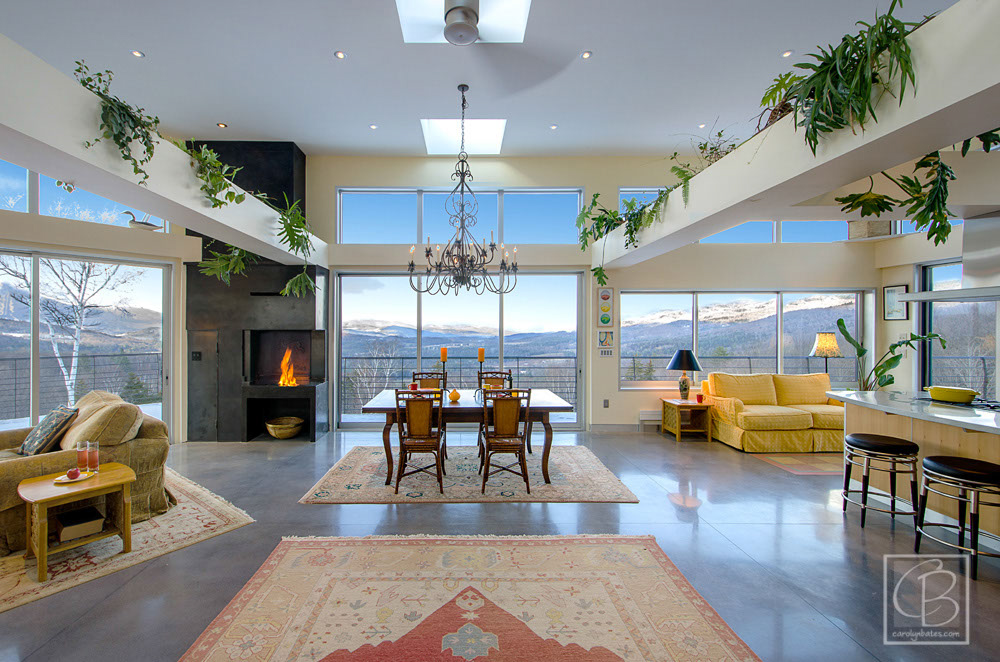
Cascading down a steep hill, the house is angled, pitched, and tilted to create 270 degree views all along the desk, with doors leading into the grand room, master suite, and guest bedroom.
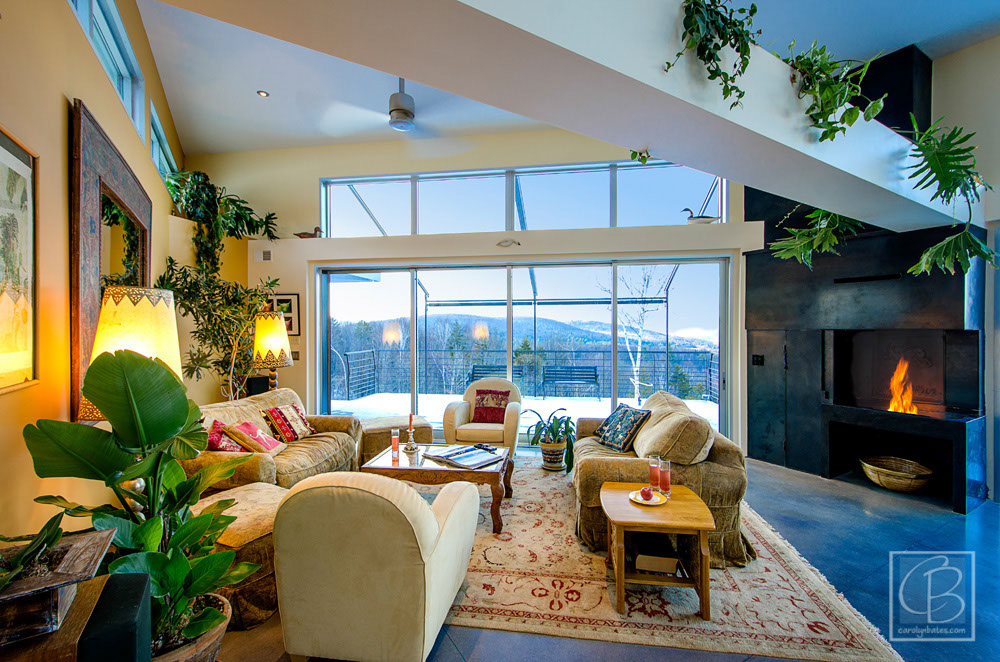
Walking through the double row of columns, one believed that the house will be just one story inside. The unexpected surprise of the well contained two story grand room, makes you hold your breath. The 270 degree view from the living room to the fireplace to the dining room to the kitchen to the tumbling jungles of plants suspended above you, all show how this is a masterpiece in design. The fireplace is a waist high niche in t a two story pearl finished black concrete trapezoid hiding just a moment of the view. Couches, tables, lights, shelves, chandeliers, rugs, the floors, paintings, cabinets, the stove, all collide and blend in bright colors and almost white walls.
