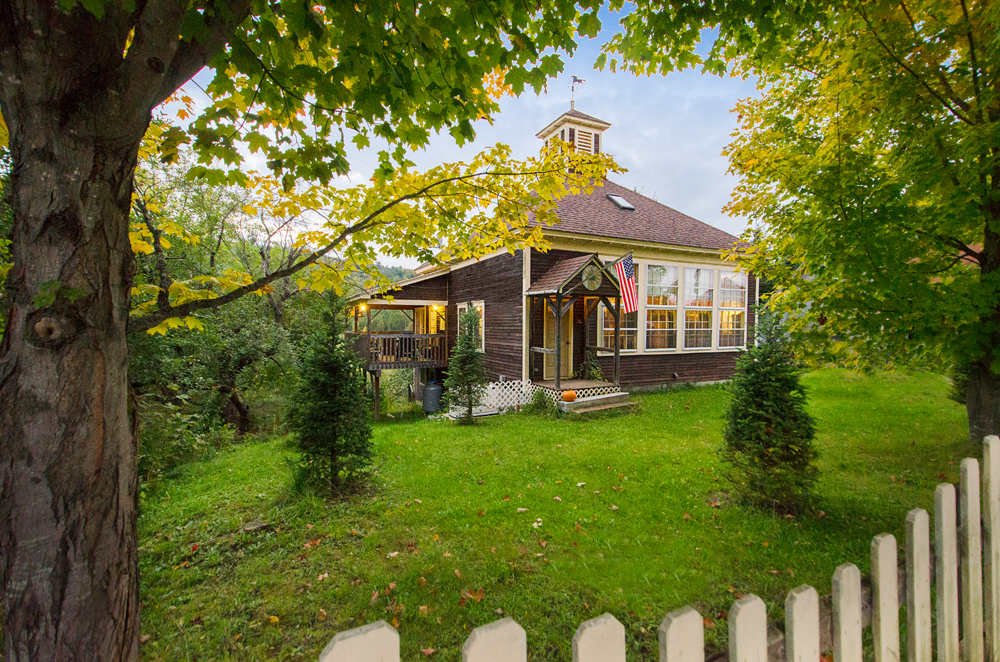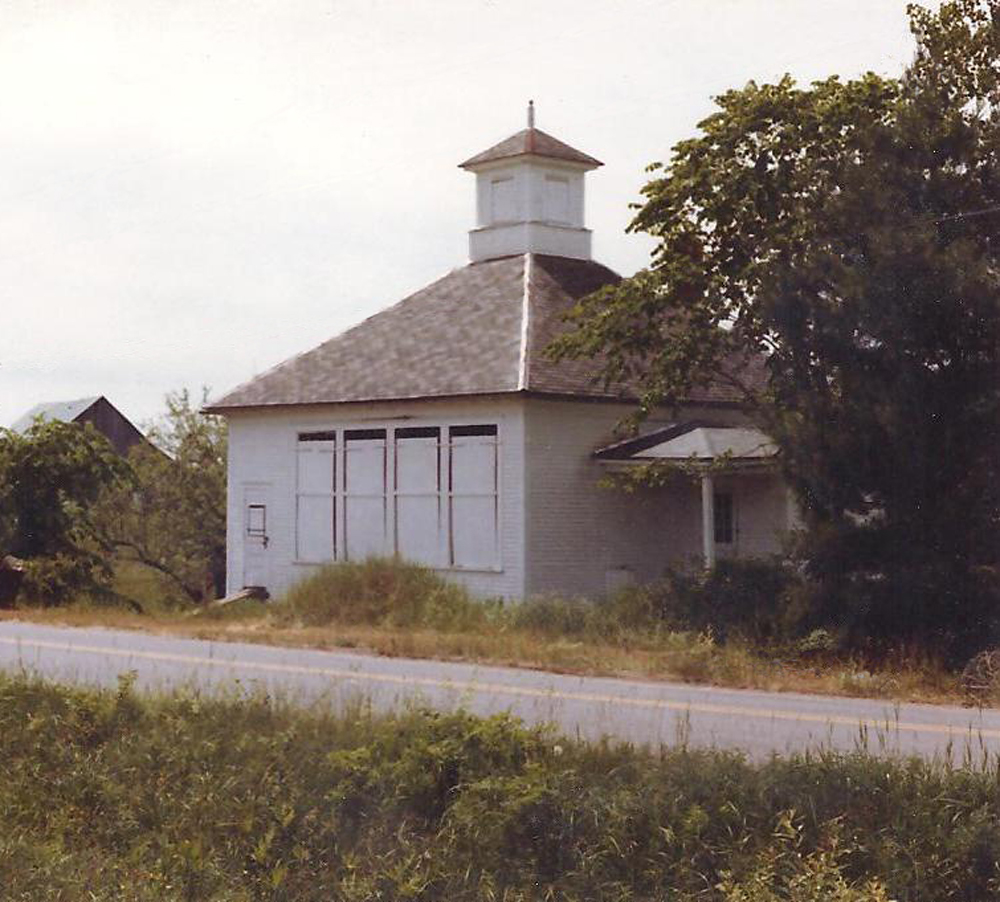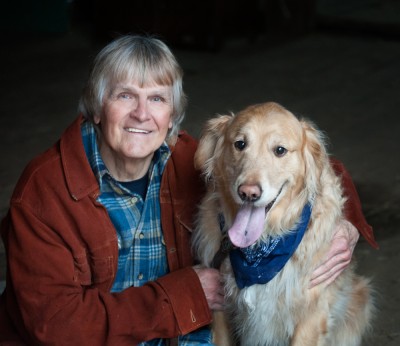

In the heart of the Northeast Kingdom in the town of East Albany sat an old wood-framed schoolhouse. The year was 1983. It was August, a beautiful time of year to be in Vermont. Summer was winding down and nights were growing cooler. My investigation about the schoolhouse revealed that Erdine Gonyaw was the last teacher to educate a room full of third through sixth graders at the school which had been closed for 30 years.
I bought the schoolhouse that August, and it was the beginning of a dream, a dream that occupied my mind since 1970 when my parents purchased the farm adjacent to the school. My dream was to restore the school into my home-away-from-home. The two-story building had been used for storage by the previous owner. He knew I had been interested in the school for many years and contacted me when he was ready to sell.
The town had no records on when the schoolhouse was built, but I was told by a number of local senior citizens that it was the second such building on the site. From the available information I dug up, I surmised that the structure was built sometime between 1905 and 1920 by French-Canadian craftsmen.
The idea of tackling the renovation loomed as both an exciting and potentially nerve-racking adventure. My aim was to make the schoolhouse into an energy-efficient, 3-bedroom, 2-bath, 4- season vacation home. To keep costs down, I planned to do most of the work myself.
My previous hands-on building experience included the construction of a sugarhouse camp in the woods at the family farm and helping my father restore the farmhouse. Also, in the late ’70s I took an owner-builder course at the Heartwood School for Homebuilding Crafts in Washington, Massachusetts.
The first consideration was the development of 20 pages of drawings which indicated the structural aspects of the schoolhouse and my aesthetic and architectural wishes. The drawings indicated all of the design parameters and details needed to renovate the building – from the design of oak kitchen cabinets to the building of a hand-hewn-beamed sleeping loft, from the construction of a new concrete foundation to that of a cedar-log retaining wall. The drawings were my most valuable tool. They indicated the structural features which were sound and those that needed to be strengthened or replaced. They specified which of the original finish-work elements had to be restored. They detailed the layout of plumbing and wiring. I knew what I wanted the finished product to look like. However, my approach was to renovate in a modular fashion, one well-planned project at a time. I figured that if I thought too far ahead and did not concentrate on the job-at-hand, I could be overwhelmed.
The first job was the pouring of a new concrete foundation complete with an underground drainage system around the building. Removing the old, cracked foundation provided me with some anxious moments. Using floor jacks, the entire building was lifted a few inches above the original foundation. From inside the building heavy earth moving machinery was used to remove the old foundation. Then the new foundation was poured. My anxiety that the school might possibly topple over was not assuaged until the sills of the school were firmly bolted to their new foundation.
For each ensuing project I had to plan ahead. Which project should be done next? What additional materials would be needed? What tools? Would I need outside help? I usually did not have to look very far. My father, Russell, was always willing to lend a hand and give advice. My dad was a master craftsman and I learned a lot from him.
Insulation was an important consideration as the winter of 1983 – 84 was fast approaching. Six inches of fiberglass plus two inches of rigid foam insulation were placed in the walls in the basement. On the main floor where class used to be in session, cellulose insulation was blown into the 4-inch walls. Twelve inches was blown onto the attic floor. I installed two woodstoves, a Nashua N-24 in the basement and an antique Indian Head Round Oak stove on the main floor. The use of much of the school’s existing materials helped keep costs down. Carefully removed and restored were doors (including hardware), windows, window and door casings, chair rails, baseboards, wainscoting, door-way thresholds, and a cast iron sink. Some of the restored pieces were placed back in their original locations; others were used to satisfy the needs of newly constructed rooms. The wainscoting was installed on the walls of the new bedrooms in the basement and a stage where students used to give plays and recitals. That stage became a dining room.
There were two projects that I found especially exciting. One involved the construction of a woodstove hearth and two firewood bins. These jobs required the careful laying and mortaring of used bricks which I bought for 5 cents each. The other was the design and building of a sleeping loft on the main floor. I purchased 300 linear feet of rustic hand-hewned beams from a farmer and used these to build the post-and-beam loft. The existing tongue-and-grooved, rock maple floor on the main level was in fine structural condition, but had to be brought back to its natural honey color using a floor sander. Four coats of clear polyurethane were then applied.
My father’s help was immeasurable. He built the oak cabinets and pine counter tops for the new kitchen and each of the bathroom vanities. He built an antique-styled oak trestle table for my dining room. My father was always available when I called for a helping hand or needed advice. My mother, Dagny, also provided help and encouragement and (thank goodness) food. I often forgot about eating while working on a project for 10 – 14 hours a day. The restoration site often became extremely messy with saw dust, wood shavings, discarded pieces of wood and old shingles. My mother was constantly sweeping and cleaning. Mom was an extremely important member of my crew.
The old roofing was removed and new shingles were installed. The cupola on the top of the school’s hip roof was restored with new casings and louvers. I also built a wood-framed ceiling hatch over the main floor and hired Tim Gustafson-Byrne to build four stained glass windows which I affixed to the ceiling hatch. The hatch operates on block and tackle system and can be opened by a rope from the main floor. It provides access to the attic and a means of venting the entire school. One of the last projects was the installation of a large school bell in the cupola. With the construction of some temporary scaffolding in the attic, I managed to build a support structure for the bell. The bell can be rung from the main floor by means of a pulley and rope system.
During the restoration I was contacted by This Old House. They wanted to do a story about how things were progressing. Norm Abram and Bob Vila were slated to make the trip to my schoolhouse. However, they had to cancel at the last minute because of another commitment. But they did send me a This Old House hat and T-shirt.
The restoration of the schoolhouse into my vacation home was completed during the summer of 1985. All of the work was done on weekends and during summer breaks from my teaching job at Fitchburg State University. I did about 75 percent of the work; the rest was subcontracted out to various local Vermonters, friends and my father. Each of my subcontractors let me assist him on the job. It was an excellent learning experience. Cort Chaffee was a great help with the foundation and roof. Byron Cook was my electrician. Byron was also the gospel singer of my crew. Throughout the day I’d hear him singing, “Give me that old time religion.”
The restoration of the schoolhouse was my life’s central theme for two years. I found out that you don’t have to be afraid to “do it yourself.” Many of the local folk attended my housewarming party, including my subcontractors, neighbors and nearby farmers. But the guest of honor was 75-year-old Erdine Gonyaw, the last teacher at the schoolhouse. She beamed as she entered the school. She said, “My land, how this place has changed! You sure have done a fine job. Now let me tell you how I handled four different grades in one classroom!” I was beaming, too.
Postscript:
In 1986 I wrote a similar story to the one above for the Worcester (MA) Telegram. However, there is something more I would like to add. In 1987, an elderly lady drove into the driveway at my schoolhouse. She got out of her car and told me that she was the first teacher in the schoolhouse and that it was built in the late ’20s. Her name was Dorothy Mae Bovat-King. It was an honor for me to meet her and we had a wonderful visit together. She told me about life and teaching in the “old days.” She gave me photos that she had of the schoolhouse from when she was teaching. We stayed in touch for a number of years.
I recently searched the internet and saw that she passed away in 2002 at Fletcher Allen Health Care in Burlington. She was 95 years old. Mrs. King was born in 1907 in Georgia, Vermont. She was a graduate of Brigham Academy in Bakersfield with the Class of 1925. She then attended and graduated from Johnson Normal School (now Johnson State College). In 1942 she married Howard S. “Babe” King in St. Patrick Church in Fairfield. She taught school for 47 years in three different towns. The last 19 teaching years were at Bellows Free Academy in Fairfax, retiring in 1972. While at B.F.A., she served as chairman for the B.F.A. Elementary Design for Education, as required by the state of Vermont. She served two years as secretary of the local Franklin-Chittenden West District Association until it disbanded and each formed its own association. She was a life member of the Vermont Retired Teachers Association and an active member in the Franklin-Lamoille Retired Teachers Association. Always active in organizing, she helped form, and later became vice president of, the Franklin County Youth Organization during World War II. However, this was short-lived due to gas rationing requirements used as conservation measures during the war. A charter member of Chester A. Arthur Grange (now devolved), she served as secretary and lecturer and later held the office of Pomona in state Grange. Dorothy was a 4-H leader for eight years and served three years as councilor for Girls State in Montpelier. As a member of St. Luke parish in Fairfax, she taught Catechism for many years. She served her community by participating on the six-person Fairfax Bicentennial Committee that published the Fairfax town history book. She served on the Educational Advisory Board at the Northwest State Correctional Center in St. Albans and was a retired member of the Ladies’ Auxiliary of American Legion Post 1. She was also a former member of the Catholic Golden Age Club and past president of the Friendly Neighbors Senior Citizens Group in Fairfax. Dorothy also belonged to the Arrowhead Senior Citizens in Milton as well as the Chaplain Valley Agency on Aging, Milton Community Meals program. Mrs. King is survived by her son, Dean King and his wife, Susan, of Milton; and her granddaughters, Jessica and Amanda King.
See more images of the old school house by clicking here.
About the Poet
 Jerry Johnson lives in a restored century-old schoolhouse on a farm in Vermont’s fabled Northeast Kingdom, and the stimulus for much of his work stems from the natural beauty of this Vermont region.
Jerry Johnson lives in a restored century-old schoolhouse on a farm in Vermont’s fabled Northeast Kingdom, and the stimulus for much of his work stems from the natural beauty of this Vermont region.
Jerry taught for 29 years at the middle school, high school and college levels. He is a retired professor from Fitchburg State University in Massachusetts where he was a finalist for the school’s excellence in teaching award. In addition, he has been a civil engineer, tennis pro, carpenter, artist, freelance writer and editor.
Jerry is a graduate of the University of Massachusetts at Amherst where he was honored with the Eastern College Athletic Conference Award as the school’s top scholar-athlete. He received his master’s degree in civil engineering from Purdue University. Jerry has been ranked in the Top 10 in New England tennis. He’s nearly as passionate about tennis as he is about poetry.