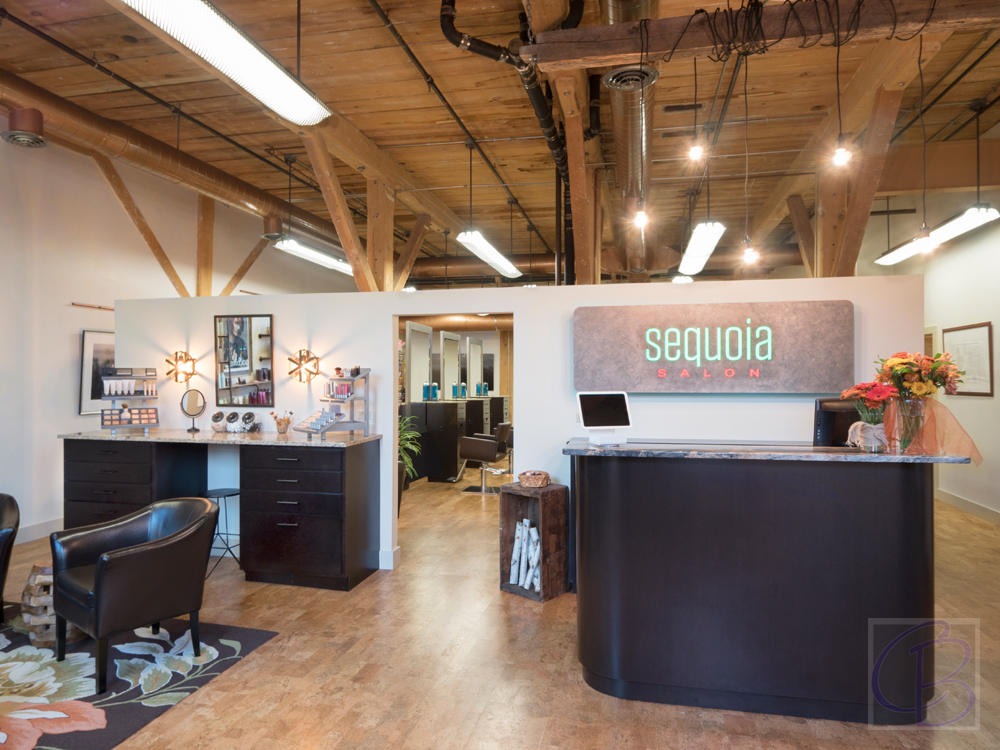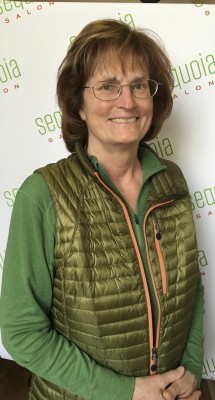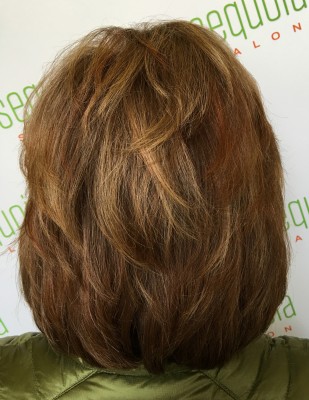A Tour of Sequoia Salon

“rooted in history, surrounded by wood, beauty and light…”
As you pull up to the exterior of Sequoia Salon, you will notice a smokestack at the end of the block-long building with the date 1858 on its facade. This building was originally Kilburn and Gates Furniture Factory, a company that would ship its product to New York and Boston via Lake Champlain and its canal systems. Many of the original architectural features are still in place today as witnessed in the post and beam structure. The name of my business, Sequoia, is from a nickname given to me by my father when I was young. My last name was Wood and my hair has always been auburn. Hence Sequoia (Redwood).
As you enter my front door, you come face to face with a seven foot high image of a woman with flaming red hair. That image, created by my son, is of my daughter. The visual impact it has speaks to the art of hair. It is hung with half inch plumbing pipe, which is repeated through the salon, creating unity and flow.
Turning left, you enter the waiting/retail area. On your right is the reception area. The entire front wall is filled with ten foot windows that let in northern light. Directly in front of you is a twenty-four foot shelving unit constructed entirely of half inch pipe and repurposed barn board. The shelves are from the Fairhope Barn that was built in 1791 and deconstructed in 2014, echoing the historical theme. The style of shelving is carried throughout; as shelves between the front windows, over the coatrack, supporting the coffee bar, in the changing room, as product shelving for the stations, in a rolling display unit and as the base for my office desk.
The makeup counter is next to the waiting room and set up to encourage use while the client is waiting. The dark cabinets mimic the styling stations and the counter is granite to balance industrial with chic.
The front desk was made by the same company that made the styling stations, to maintain a cohesive look throughout. The top is a piece of African Fantasy granite, custom cut to fit. Behind the desk is a copper toned backlit sign, made by a local artist, with our logo colors spelling out Sequoia Salon.
To the right of the front desk is my office. Separating the space is a set of antique five panel doors on barn door track. I found two handles that matched the original handle on the clothes chest in the bathroom, set them in bronze face plates and attached them to the door. My office is an L shape with an easy chair and ottoman around the corner for contemplation. I have the same pipe shelving in my office and as a desk base. The desk top consists of three bleacher seats from a local high school gymnasium that was remodeled.
When you head out of my office and turn right, you go down a hall that offers entry to the bathroom, stockroom, waxing room, changing room and staff room, before coming upon the sinks and cutting floor. I purposefully designed the rooms in the center to have walls with the similar height of the post supports. I wanted to maintain the visual majesty of the beautiful old structure and not block the natural light.
The bathroom is quite large in order to be ADA compliant, and when you add that to the fourteen foot ceiling height, it had the risk of feeling cavernous. One attempt to solve the issue of space is a magnificent clothes chest. The chest that sits on the right as you enter the bathroom was discovered under a pile of hay in the back of the same barn my retail shelves came from. It sports many names carved in its door and the date of 1824 written inside. It echoes history and a sense of place that I tried to honor in my design. I also hung lights at varying heights to break up the vertical expanse. I think my favorite solution in addressing the potential cavern was painting large horizontal stripes on one wall. Not only did it give me a chance to try something new, it added another dimension to the room.
The stockroom is quite simple with a table for unpacking orders, three rack systems (on wheels for easy cleanup) and a place for the salon coordinator to have her personal items close. I made sure the salon design offered a storage option immediately behind the front desk for simplicity and ease.
Walking down the hallway, you see on your right two large antique maps. One is of the Burlington area from 1877. It is fun to show clients the building they are standing in on that map, especially since at that time most of the city consisted of trees.
The changing room is to your left. The pipe/wood theme is carried through with a rack for hanging your garments and a shelf holding long and short sleeved cotton t-shirts. A hamper for the used garments is tucked in the corner and a full length mirror is on one wall for clients to admire their new look in private.
Across the hall is the waxing room. Eight pendants of light hang above you, wrapped around a pipe support on the ceiling. The waxing table is quite lush and comfortable, with a little step stool provided for our vertically challenged clients. In the corner is an amber glass vessel sink on a black marble base with a copper spigot. The clothes hanger is made from a piece of barn board and the stereo speaker sits on a mermaid shelf. This is one of my favorite rooms in the salon because it combines an elegant feel with a sense of cozy warmth.
You could turn right here and go through a five panel saloon door into the staff room, but I think I will take you to the cutting floor first. Directly on your left is a little broom closet with multiple shelves on both sides, to store those pesky perm rods. It’s painted bright amber, like the color wall in the break room. It’s a fun surprise when you open the door. To the right of the closet are adjustable shampoo sinks with moveable footrests. Waiting for them to be delivered from Italy delayed our opening by two months because of a customs strike, but it was worth the wait. Behind them is a large shampoo bar. This cupboard unit also has a granite top that matches the station tops and the makeup area.
In front of you is the cutting floor. In order to comply with local zoning regulations, the service area had to be contained in a limited amount of square footage. Therefore, the cutting chairs also act as the color area. I have sturdy rolling trays that we use for application and the cork flooring camouflages spills. There is a processing area near the coffee bar with comfortable chairs and footstools for when we are double booked. The stations themselves are a design I developed to incorporate all the things that were important to me. I wanted stations that had enough storage for the staff’s tools and large mirrors to fill the space, creating as much of a feeling of privacy as possible. I sat in many chairs before choosing one style. They are comfortable to sit in and easy to work behind. The tops of the stations are granite for ease of care and longevity. Behind both areas are shelving units for the styling products we use on our clients. By keeping all the bottles and jars in a designated area, we maintain a clean, professional look on the stations. As you walk back towards the front (it’s all a circle) you pass one of the many magazine racks I salvaged from old knitting book holders. On your right is the comfortable processing area and on your left is a bulletin board of all the educational events we attend, the fundraisers we are involved in and love notes from our clients. Throughout the space are copper pipes, hung to support rotating shows of local artists work. We are located in the area lovingly referred to as Burlington’s SoHo and partake in the constant art walks and the annual ArtHop.
Now I’ll take you back to the staff room. This very large room has an area for color mixing with another granite topped cabinet with a titanium sink specifically for chemical work. I designed a storage system for back stock of color out of ABS pipes that can store twice the amount of color in the same space traditional color racks use. There are colorful lockers for the staff with the option of locks if requested. On the opposite side of the room (from the color wall) is the staff kitchen area. There is a full sized refrigerator/freezer, a fully plumbed coffee maker, a toaster oven, a sink with a Scandinavian rack system above it, a microwave, a compost bin and recycle and garbage containers. Continuing around the room you come to the huge water heater and stacked washer and dryer. To the right of the washer/dryer is another set of saloon doors that lead to the work floor. I find the saloon door option gives you both visual privacy and the ability to leave the room with your hands full.
I think the most successful design element in the salon is the beautiful cork floor. Not only does the cork offer a level of give, it is a floating floor, to add another layer of comfort for my staff. The pattern hides any stains and it cleans up easily with a damp mop. Because it was used throughout the entire business, it offers cohesion to the space and a feeling of fluidity.
Rooted in history, surrounded by wood, beauty and light, the space is welcoming and relaxing for us all – clients and stylists alike. After thirty-five years in the business, it was a dream come true to design and create my own space. Every day was (and is) an adventure.
And look at the work!
Check out my hair that Shari Powers did for me. She literally “Paints” on color so I have highlights on top and darker colors on the bottom of my head, and shadow colors with highlights. Can you see the bronze colors too???


39 Kilburn ST, Burlington, VT 05401
Phone: 802-540-8333
sequoiasalon.com
sequoiasalon@burlingtontelecom.net