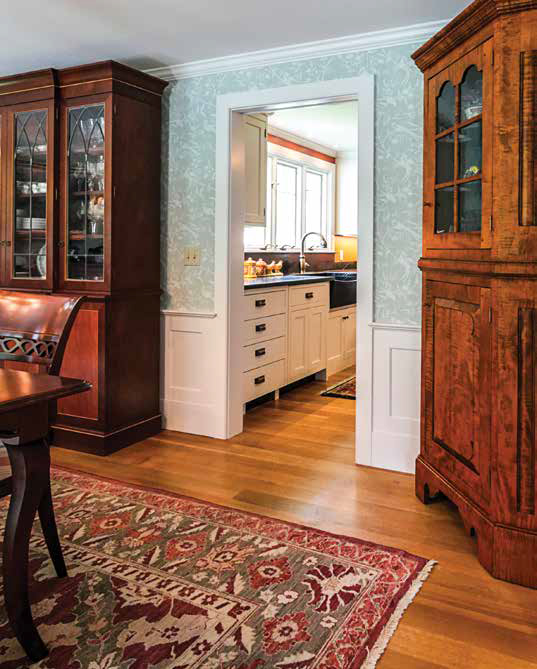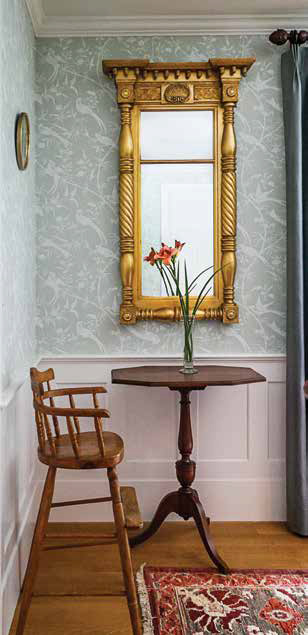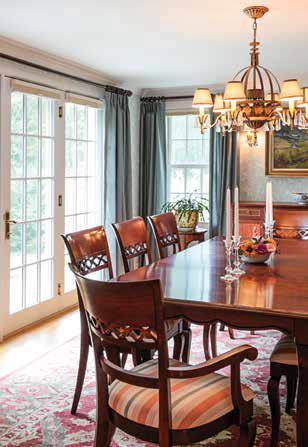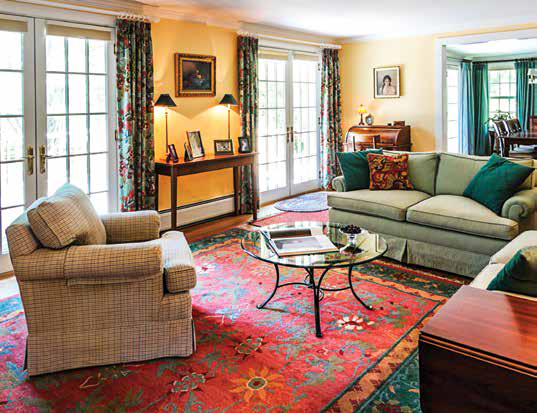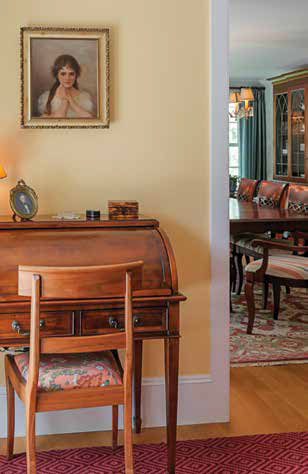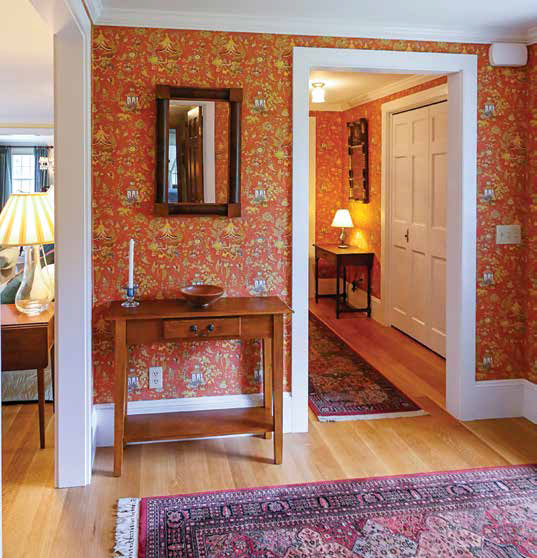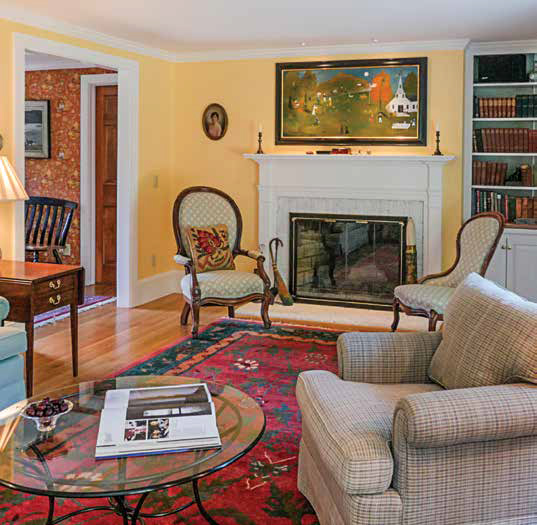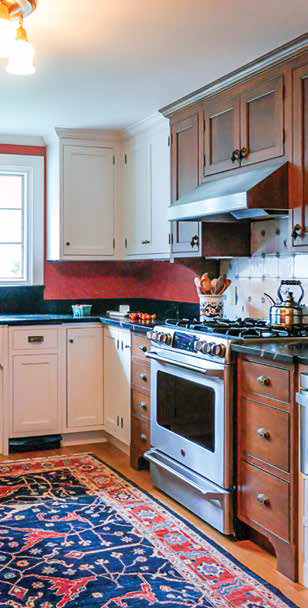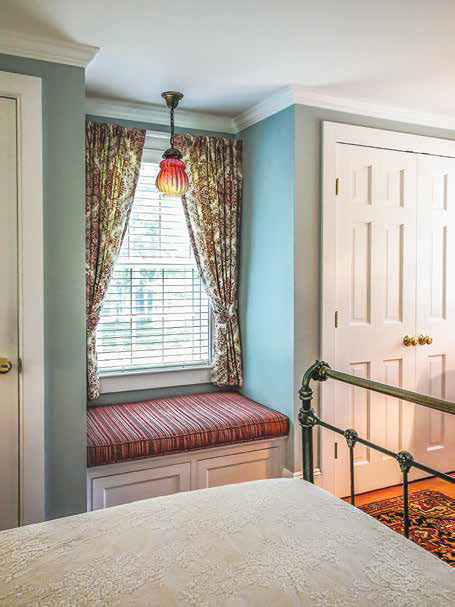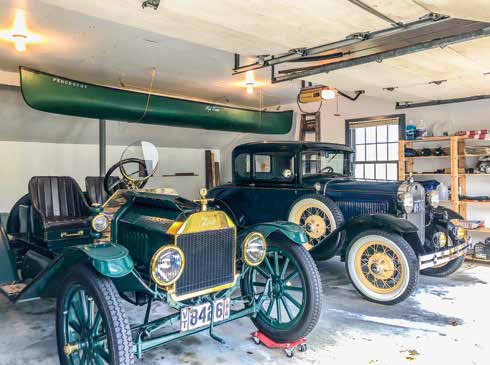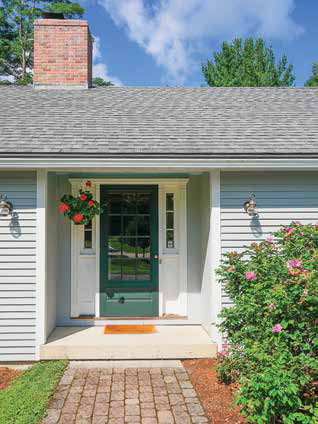The Essence of Traditional Wills in Vermont
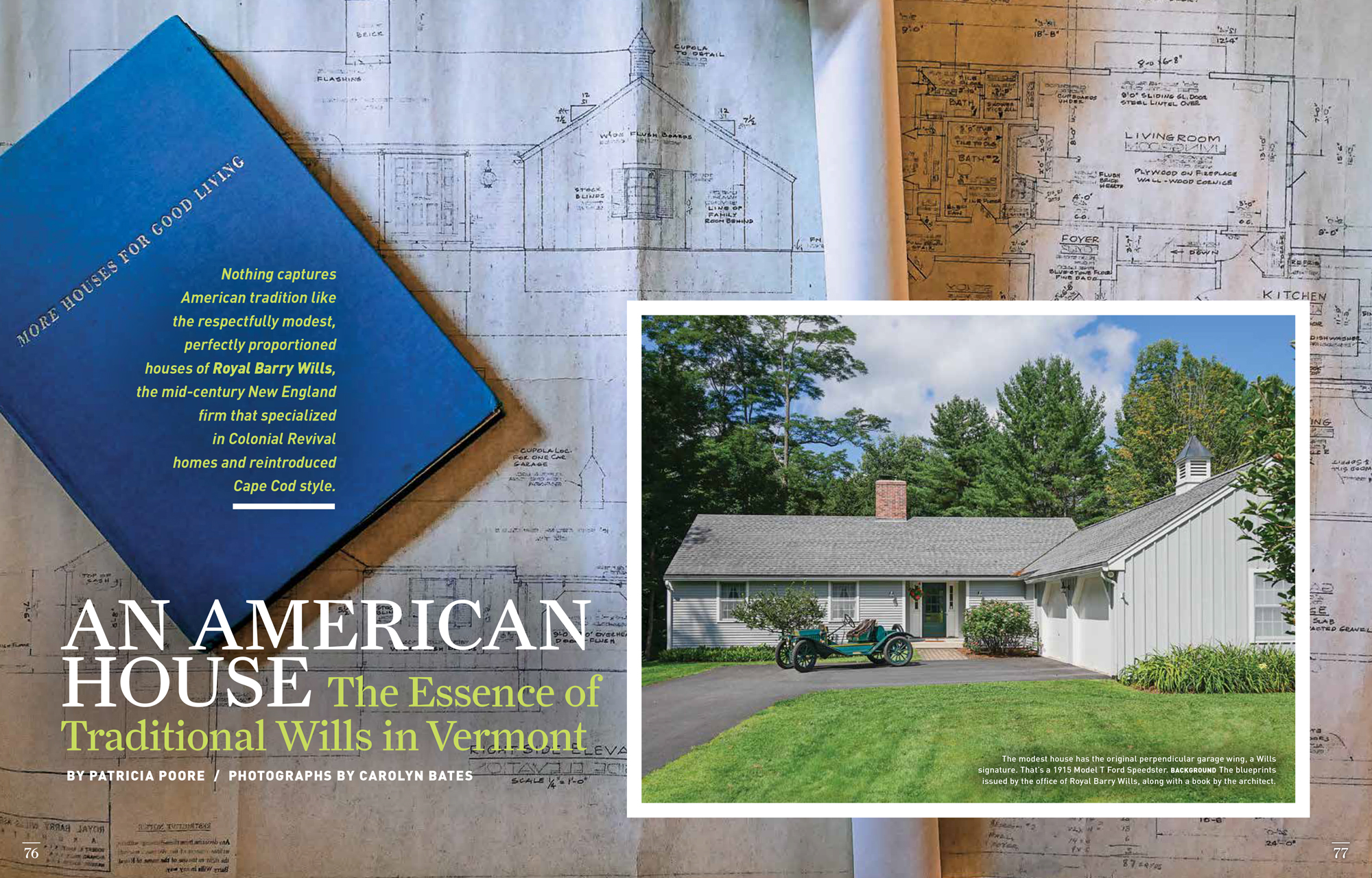
BY PATRICIA POORE / PHOTOGRAPHS BY CAROLYN BATES
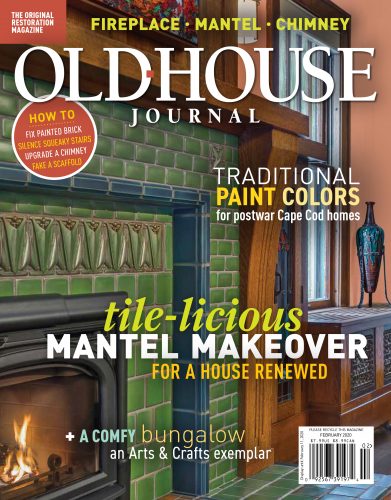
A single-storey Cape by the office of the Colonial Revival architect recently got unobtrusive additions that added space while knitting the house to a patio and the yard. “Two separate wings were kept secondary by their placement and scale,” says the Vermont architect Sandra Vitzthum. To the rear, she added a master suite over a drive-in workshop. A dining room was added off the side. Additions comprise 600 square feet.
“This is an unassuming house, but that was the idea,” Vitzthum explains. “Wills was a genius in re-creating the Colonial home for everyday Americans after WWII. He was the East Coast version of Cliff May, who dreamed up the California ranch house.”
The firm of Royal Barry Wills designed or-dered and simple houses, most often furnished with such Colonial Revival conventions as Federal mantels, wing chairs, and antiques. This house was built in 1977 when architect Richard Wills was principal. “It’s a comfortable place to live,” agrees owner John Meyer, who collects work by Vermont artists—and who restores Model T Ford cars.
